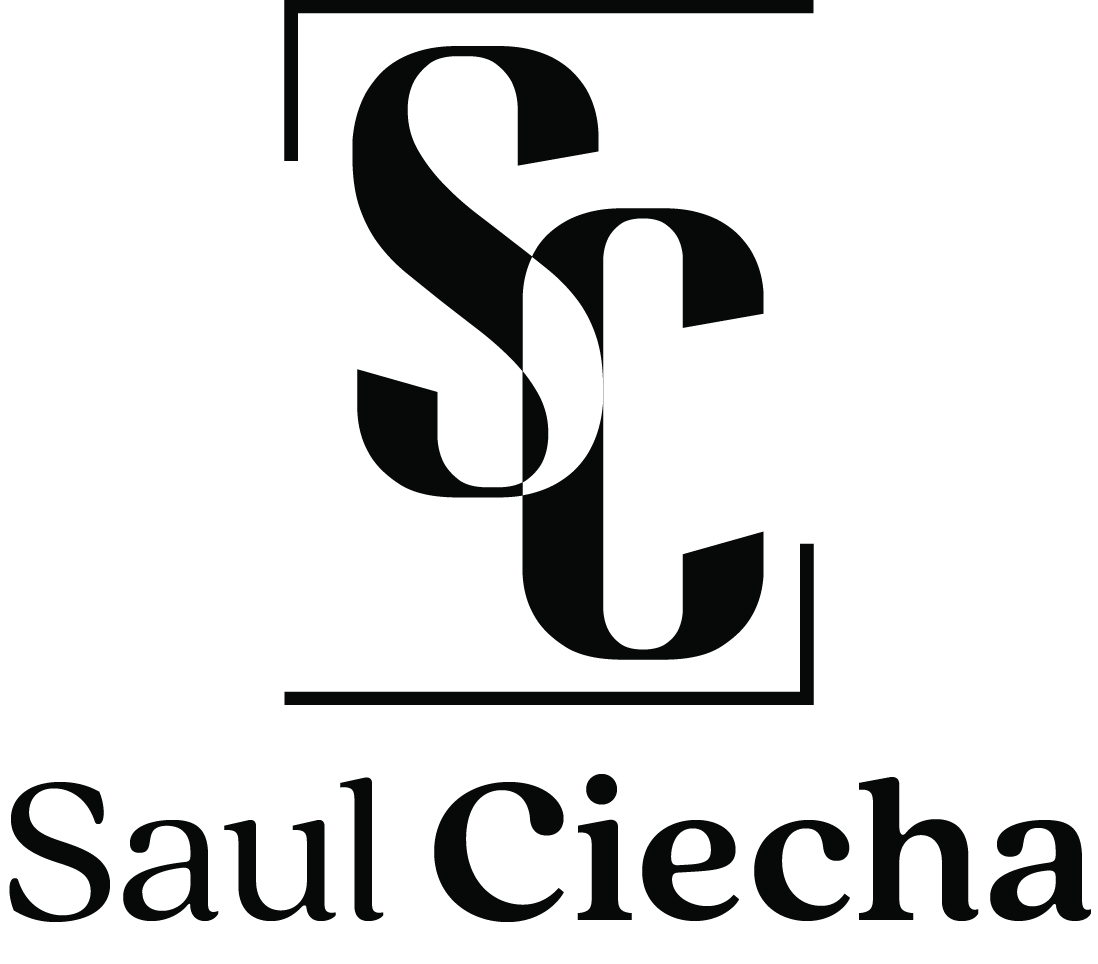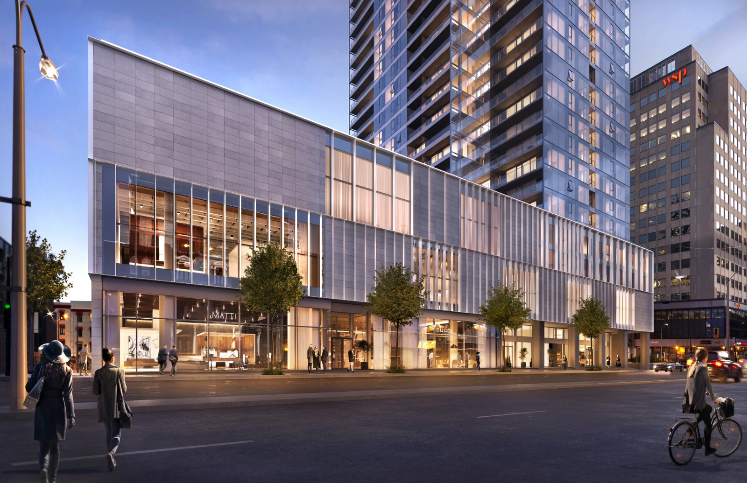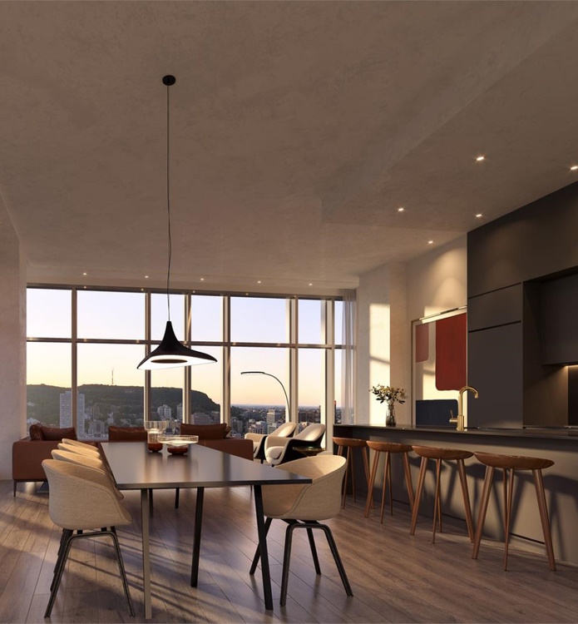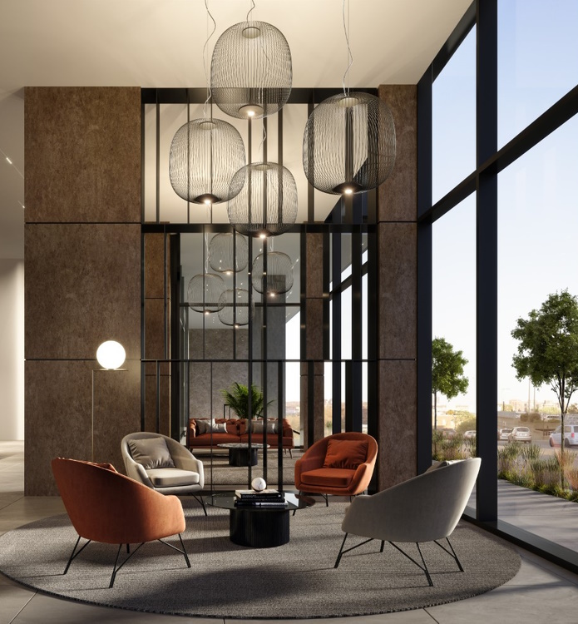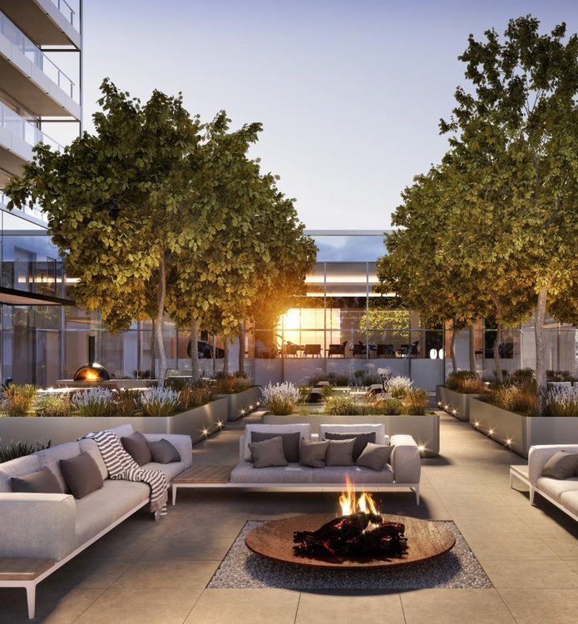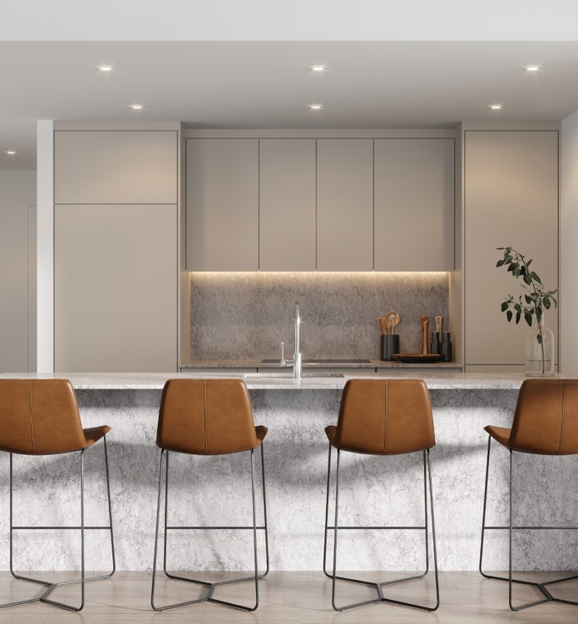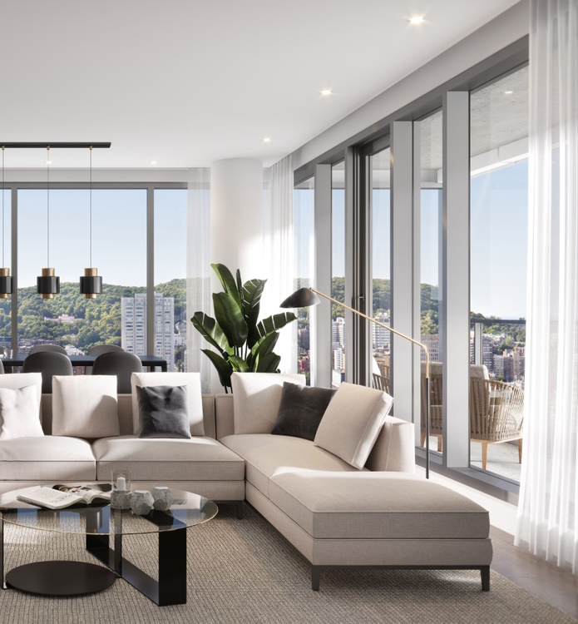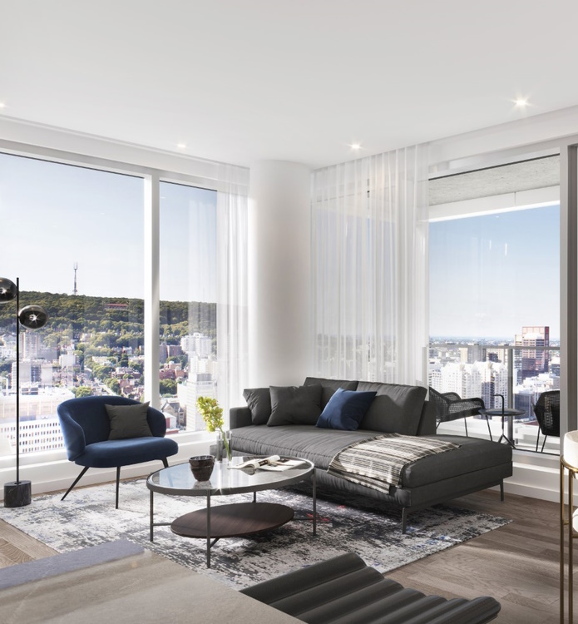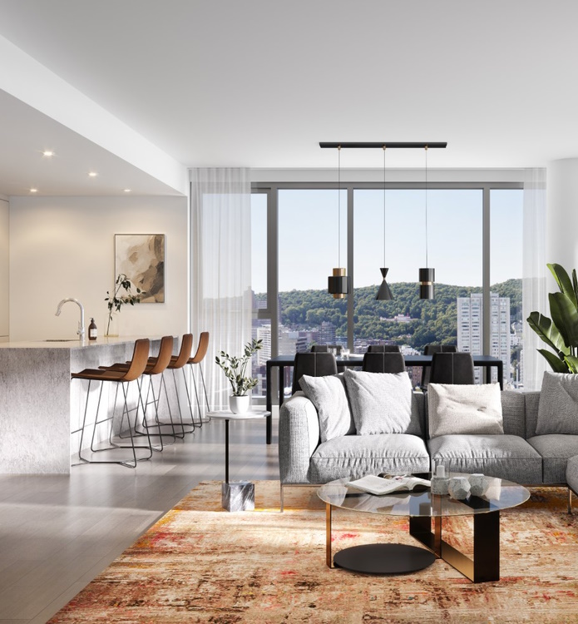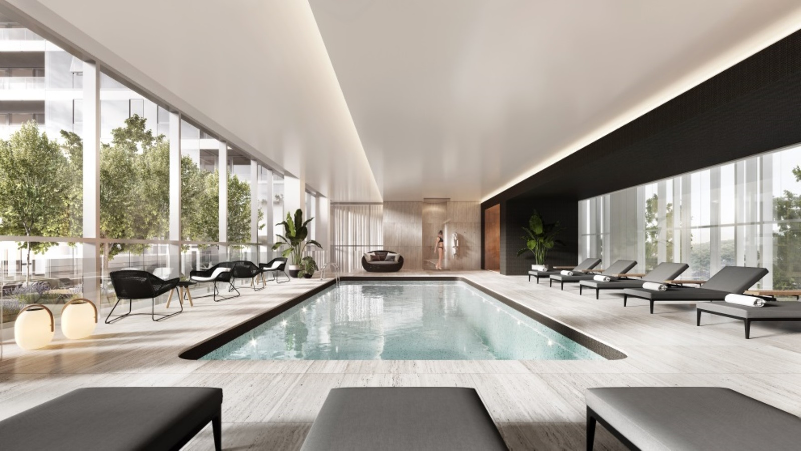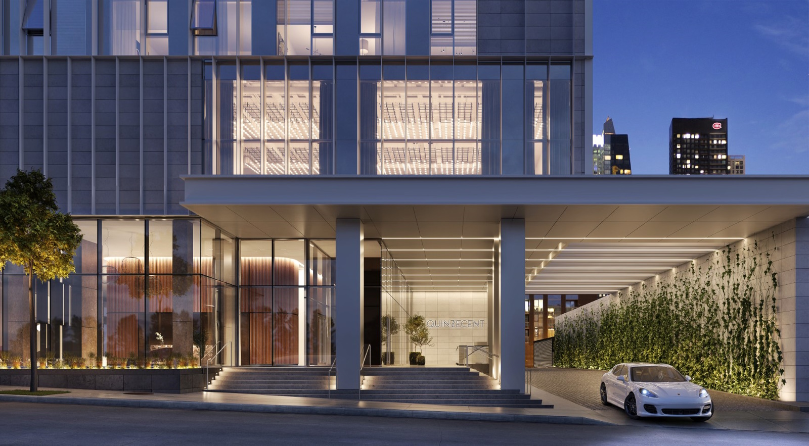Quinzecent | Brivia
THE RIGHT PLACE. WHERE LIFE AND STYLE MEET, AT ONE OF MONTRÉAL’S MOST VIBRANT INTERSECTIONS,
The right place. where life and style meet, at one of montréal’s most vibrant intersections, just steps from the effervescence and vitality of sainte-catherine, sherbrooke and notre-dame streets. truly quintessential.
The gateway to the city’s lively downtown core, where the river and the mountain come together, quinzecent is a unique 36-storey, 428-unit glass tower that delivers an outstanding lifestyle, whether you’re in quest of a chic pied-à- terre in the city or that one-ofa-kind inspiring condominium or exceptional penthouse.
From the moment you enter the covered landing, a strong feeling of modernity and distinction sets in, from the light-bathed lobby to the third floor’s expansive and bold five-star common areas.
“QUINZECENT RISES ABOVE THE CITY“
Developer: BRIVIA and TIANQING INVESTMENT
Architect: Menkes Shooner Dagenais LeTourneux
Sales Team: Immobilier Baker
498 Units 61 Floors
The QuinzeCent urban hub will be a true lifestyle experience
At the corner of René-Lévesque Boulevard West and Guy Street, the architectural
landing seamlessly eases your transition from private life to social life.
Wood, stone, marble and glass conspire to infuse life into the singular two-storey lounge-inspired lobby.
The third-floor rooftop terrace with cinema, outdoor fireplace and large
6,000-square-foot private raised garden abounds with greenery.
The pool, spa area and fitness studio—inner beauties.
Nothing less than breathtaking views from every floor
The QuinzeCent penthouses are all ultra-chic corner units
PROJECT HIGHLIGHTS
Unique 36-storey, 428-unit glass tower of microcondos, 1-, 2- or 3-bedroom condominiums and penthouses
Located at the corner of René-Lévesque Boulevard West and Guy Street
Just a stone’s throw from the effervescence and vitality of Sainte-Catherine, Sherbrooke and Notre-Dame streets
Units from 343 to 1,613 sq. ft.
Breathtaking views from every floor
Exclusive landing area
Spectacular two-storey lobby
Rooftop terrace with outdoor cinema and expansive 6,000-square-foot urban garden on the third floor
One level dedicated exclusively to common areas such as the pool, spa and fitness centre
Commercial space on the lower levels
