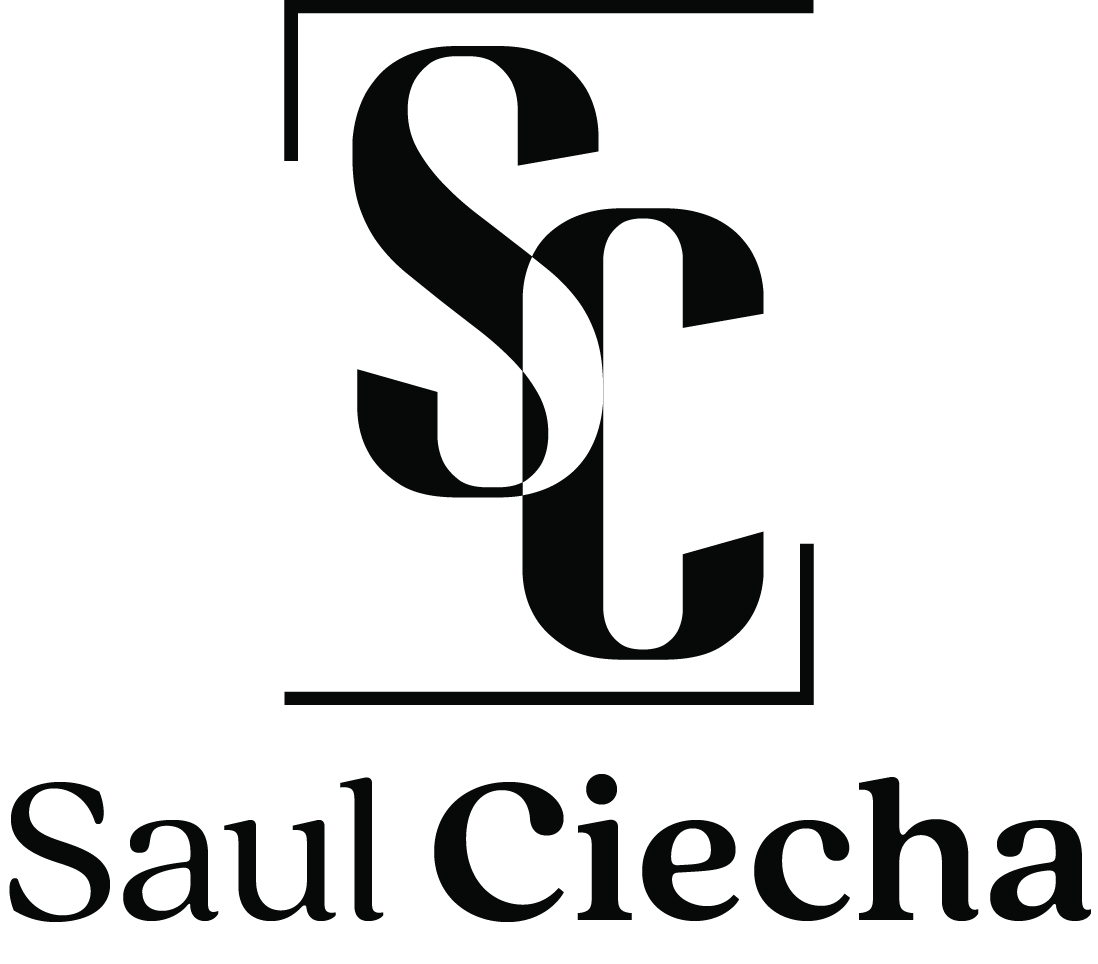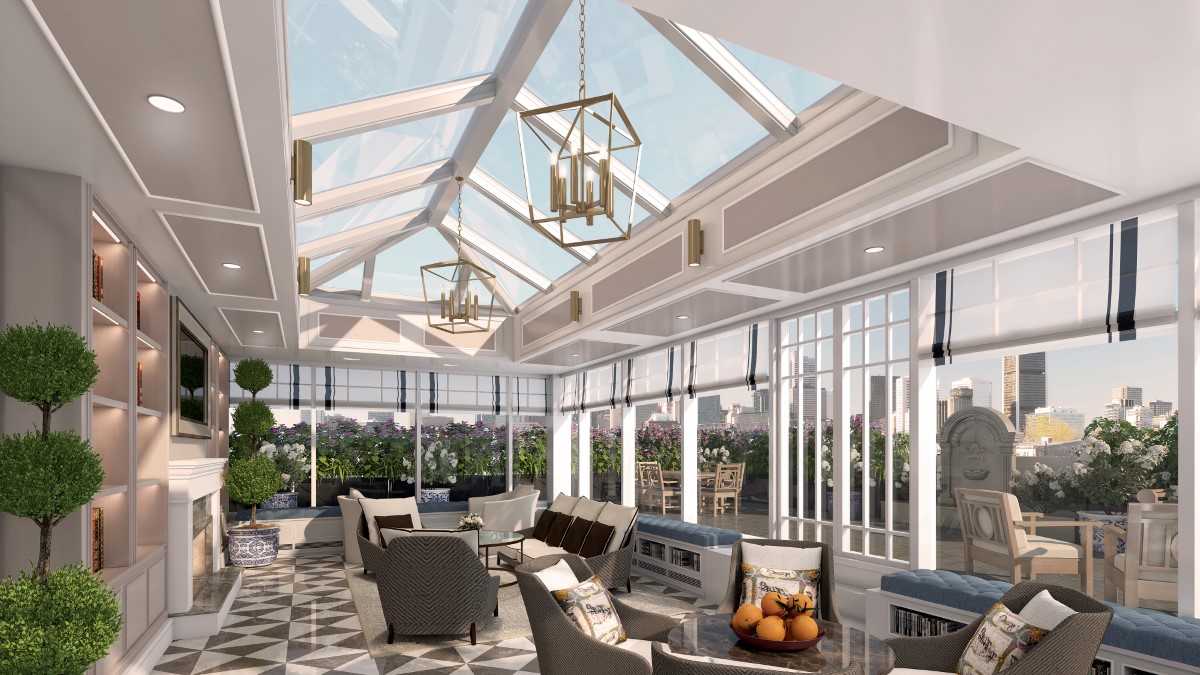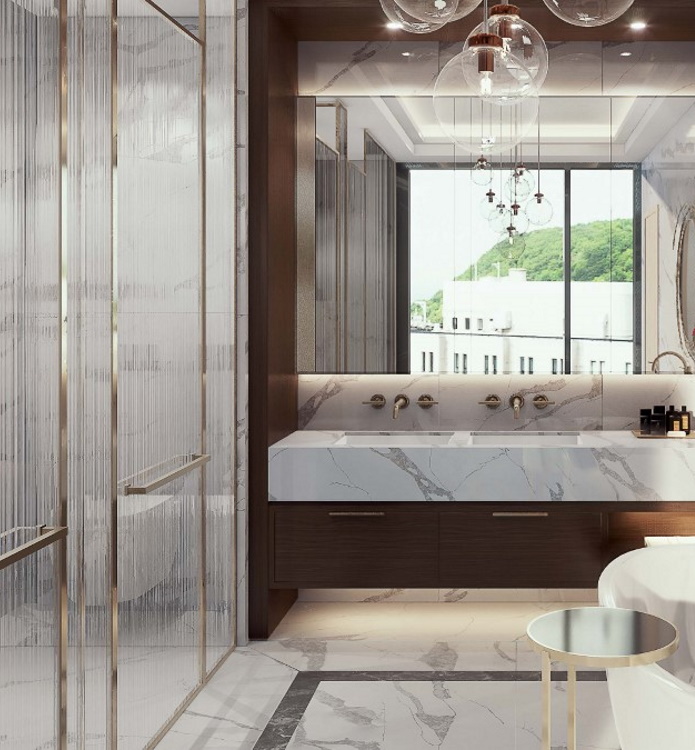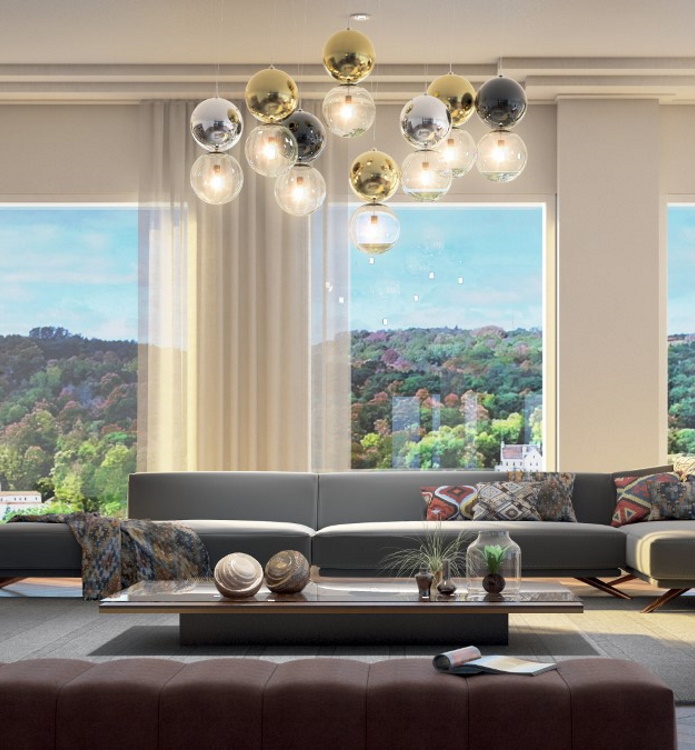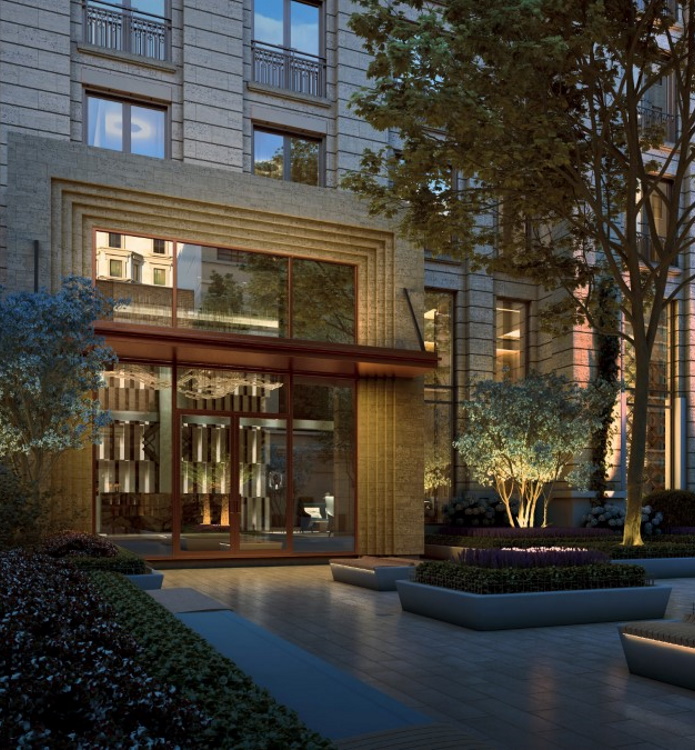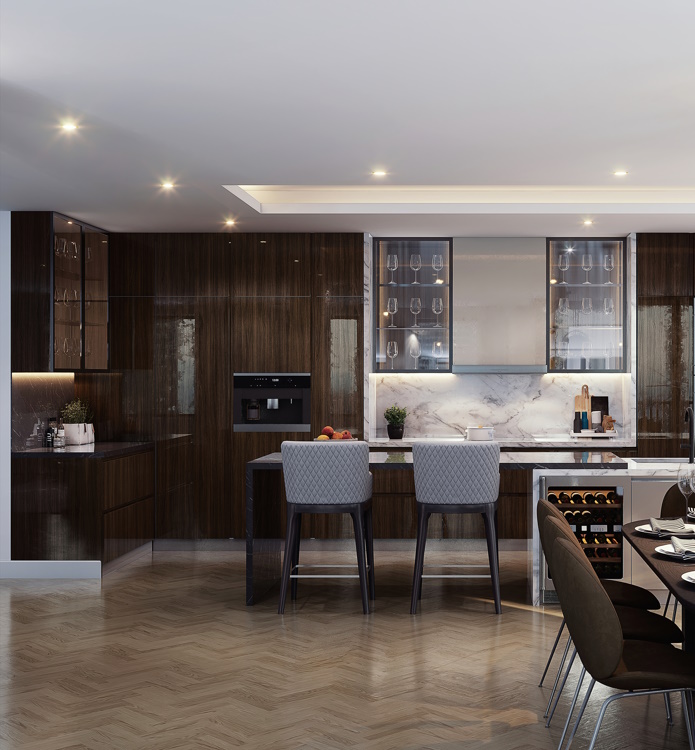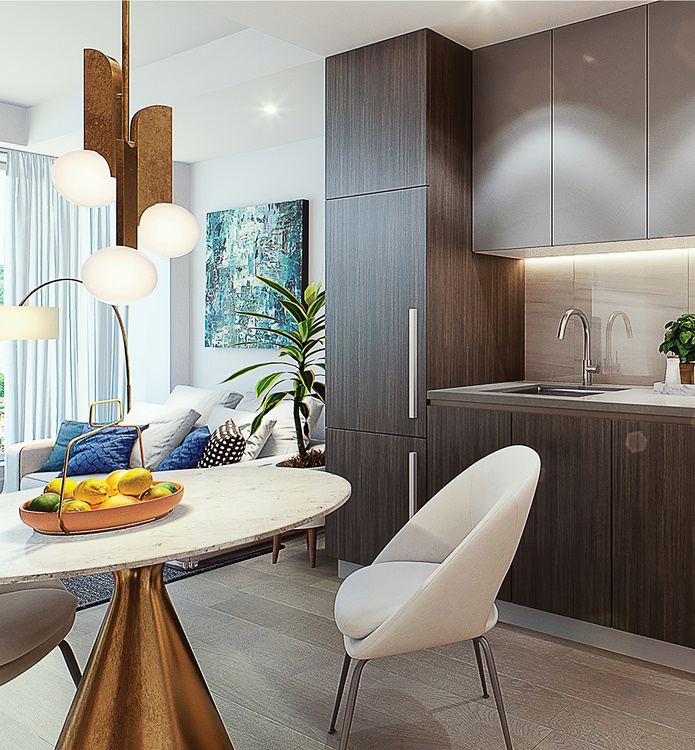Le Sherbrooke | Broccolini
Broccolini’s latest real estate development, located in the heart of the
Golden Square Mile,
Le Sherbrooke brings together history, contemporary living, and timeless luxury in one of Montreal’s most distinguished locations, on Sherbrooke Street West, home to some of the most sought-after properties in the city.
Echoing the Golden Square Mile’s historic prestige, Le Sherbrooke juxtaposes the traditional and the contemporary; curtain walls and moulded concrete are articulated with granite, and Beauval limestone quarried in the Bourgogne region of France.
The project’s subtle ornamentation is inspired by the Art Nouveau movement popular at the turn of the 20th century – the same era of Sherbrooke Street’s rise to prominence. Le Sherbrooke’s architecture evokes both Montreal’s rich history as well as its reputation as a cosmopolitan, forward-moving, international city.
–
“A RICH HERITAGE“
Developer: Broccolini
Architect: NEUF Architect(e)s
Interior Design: Lemay + Escobar
Landscape Architect: Lemay
Sales Team: Immobilier Baker
562 units ranging from studios to penthouses
Distinguished Location. On Sherbrooke Street West, where neighbouring landmarks include The Ritz and the Mount Stephen, the Linton, McGill University, and many historical mansions—all emblems of the lasting legacy of prosperity.
A Green Oasis in Downtown Montreal. Residents can enjoy a private exterior courtyard inspired by traditional French gardens, connecting both buildings and accessible via a porte-cochère on Sherbrooke Street.
Luxurious Living, Elevated. A full amenities package awaits the residents of Le Sherbrooke, including an indoor lap pool, sauna, steamroom, gym, co-working lounge, virtual golf, doubleheight lobby, smart home technology and connectivity, and more. These spaces are all beautifully designed by Andres Escobar.
PROJECT HIGHLIGHTS
25-storey set-back tower and 4-storey gatehouse on Sherbrooke Street West
19,000 sq. ft. of amenity spaces, of which 7,300 sq. ft. are exclusive to residents of
penthouses and Executive Suites
Total building area of 490,000 sq. ft.
4 levels of underground parking
2025 delivery date
A carefully curated inner courtyard with valet drop-off and European-designed fountain centerpiece
An address in the most desirable neighbourhood in a city on the rise
